FEATURED PROJECTS
|
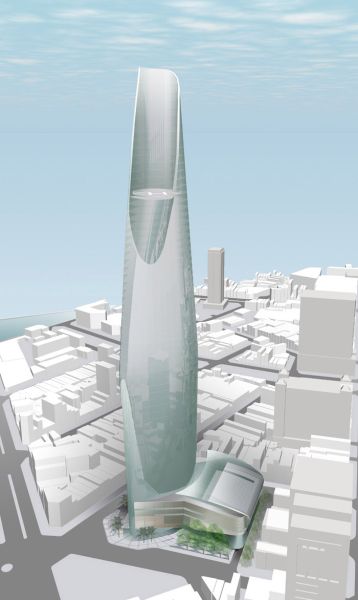
|
Bitexcoland Tower, Ho Chi Minh, Vietnam
The Bitexcoland Financial Tower is a 68-storey building reaching a height of about 260 metres. The tower is onnected to a podium that measures approximately 40m in height. The tower is diamond shape in plan with maximum widths of approximately 60 metres by 37 metres.
There is a helipad which cantilevers out from the building façade to the southeast at the 50th floor level. As part of our studies for this project, measurements of the horizontal and vertical mean wind speed and direction just above the landing zone of the helipad were carried out. This information will be used to predict the conditions potentially facing helicopter pilots attempting to land their aircraft on the helipad. |
|
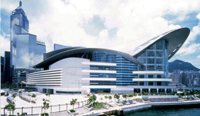
|
Hong Kong Convention Centre Extension, Hong Kong
The addition of the HKD4.8 billion (US$620 million) extension in 1997, doubled the size of the original convention centre and created one of the world's most impressive, efficient and functional meeting and exhibition venues. A massive curved aluminum roof and the world's tallest glass wall opens onto fantastic vistas of Hong Kong's famed harbour. The site is exposed to wind from all wind directions except from the south.
The BLWTL wind tunnel study for this project provided information on wind loads to assist in the design of the overall roof structure and the cladding elements, and to provide information for the assessment of the wind environment for pedestrian comfort and safety. |
|
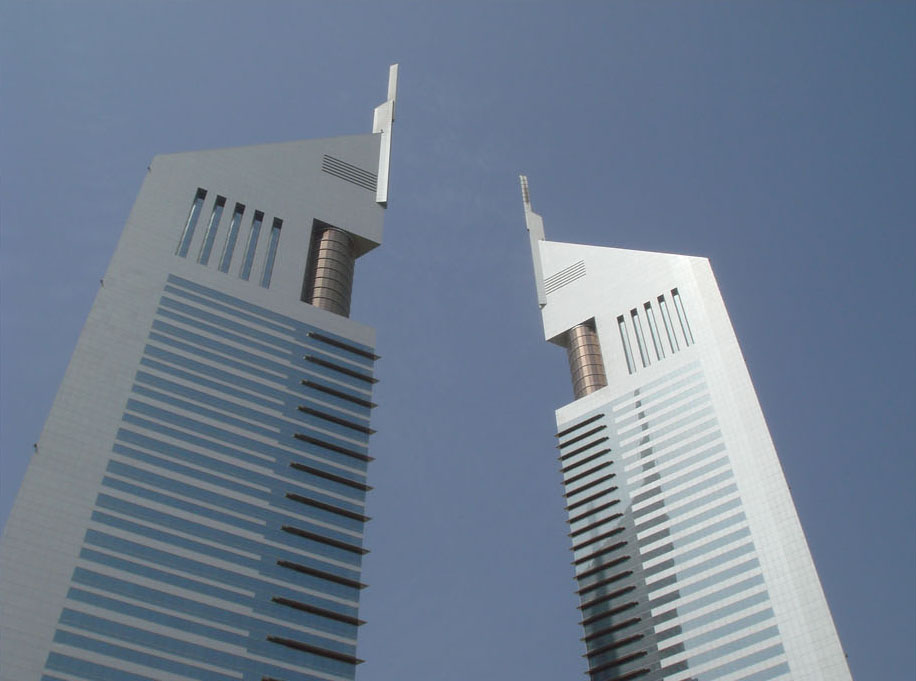 |
Emirates Towers, Dubai, UAE
The triangular twin towers of this unique Dubai landmark presented several design challenges to the architects and structural engineers for the project. The hotel (305m high) and office (350m high) towers each sit on three concrete legs at the corners that rise 54m from the raft slab and a glazed central lift shaft. The towers sit atop an extensive low-rise structure and landscaped pedestrian precincts. Rectangular 44m spires on top of each tower are aerodynamically sensitive.
Wind tunnel tests were performed to provide information on structural loads and building motions, damper system design for the spires, cladding pressures and pedestrian wind environment at the base of the towers. |
|
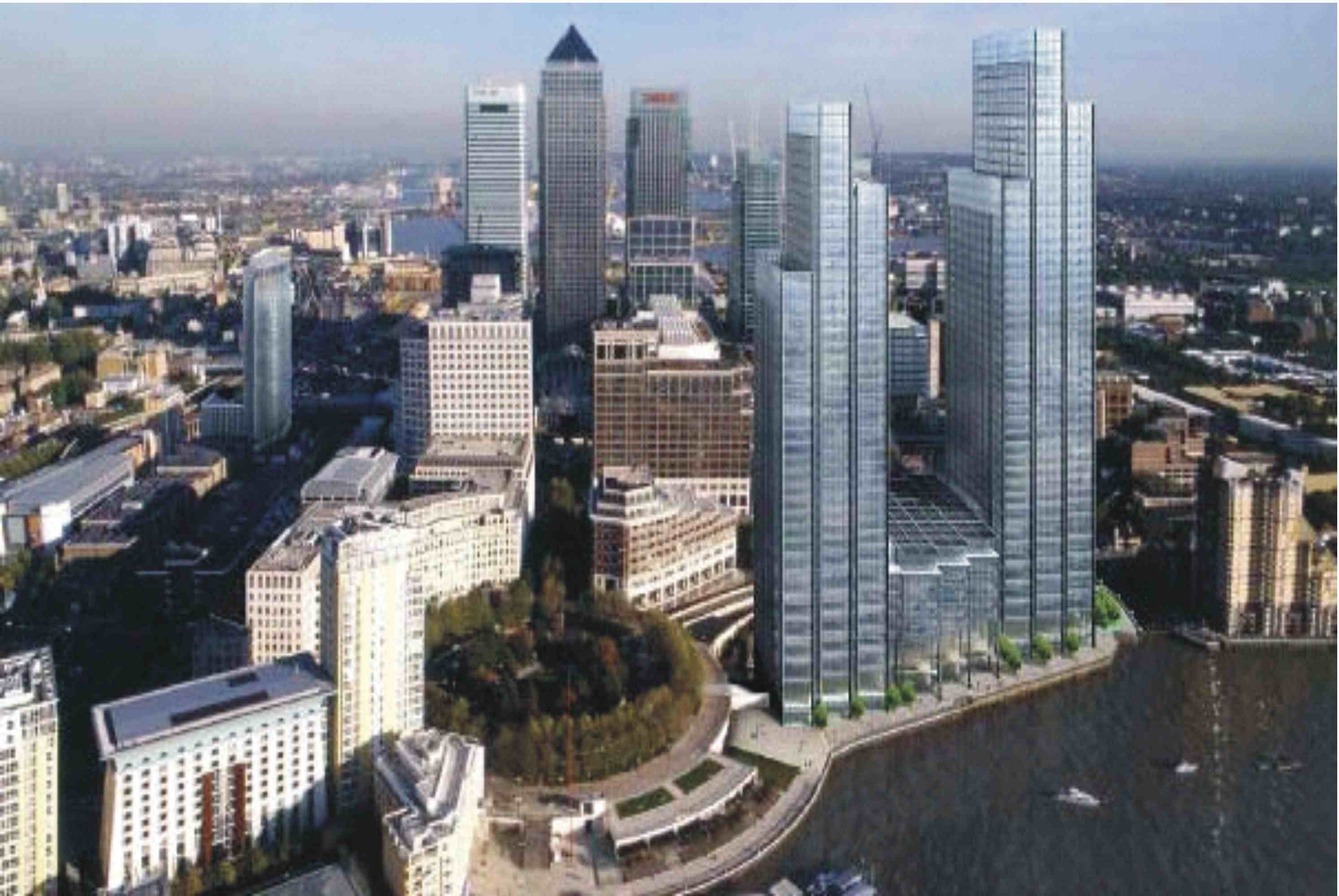 |
Canary Wharf, London, England
The 86-acre Canary Wharf development on the banks of the Thames River consists of 15 office buildings for a working population of over 42,000 people. Many of the world's leading architects, designers and engineers have been involved in the creation and evolution of Canary Wharf. The complex features the tallest office building in the UK.
Most structures at Canary Wharf have been tested at the BLWTL beginning in 1985. These studies have included analysis of the local wind climate, pedestrian comfort and safety evaluations, structural loads and responses and information on wind pressures for cladding components, canopies and air plenums. |
|
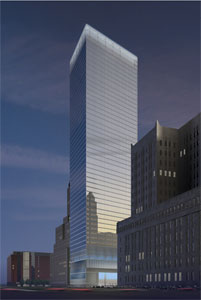 |
Seven World Trade Center, New York, NY, USA
The Alan G. Davenport Wind Engineering Group carried out studies for the original Seven World Trade Center in the early 1980’s. The reconstruction of this building represents the first of many efforts in rebuilding the World Trade Center (WTC) site and surrounding areas. The tower was tested with three configurations of the WTC site in order to envelope the influence of its development. One of the configurations, shown above, is with the WTC site in its current, undeveloped condition, the other two included 4 or 5 buildings of different massing.
The Tower has a rhomboidal plan form extending over its entire height of 750 feet. The structural walls of the podium are concealed by two sets of stainless steel decorative screen wall panels.
The mechanical penthouse atop the building is masked by illuminated 40 foot deep parapets.
| |